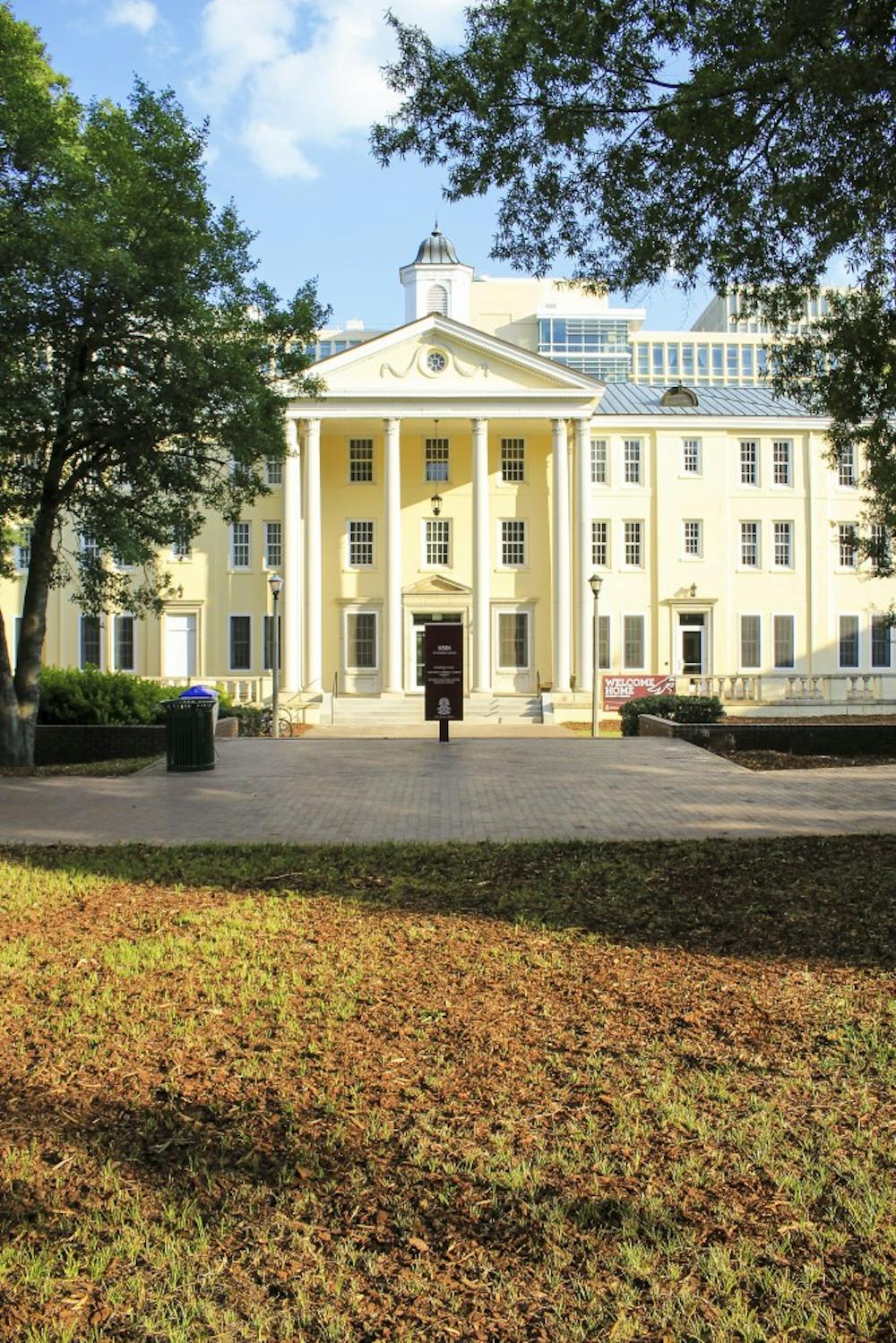Women’s Quad
The three Women’s Quad buildings — McClintock, Sims and Wade Hampton— were closed for the entirety of the 2013-2014 school year for major renovations and have recently reopened. The project demolished the buildings’ interiors down to their structural frames and converted the original, traditional-style dormitories, which had hall bathrooms, into suite-style rooms.
The Quad had been in immediate need of an overhaul, as the buildings, which range from 53 to 73 years old, had never received major renovations. The refurbishing also addressed health and safety needs; during the 2012-2013 school year, 16 residents of Sims were moved out because mold was growing in their rooms.
The newly remodeled Women’s Quad will house 600 students and is seeking LEED Gold Certification recognizing environmentally conscious construction. The remodeled first levels will also include community lounges, classrooms and laundry rooms.
Russell House Leadership and Service Center
The former Campus Life Center is currently undergoing renovations and will reopen at the start of the spring semester as the new Leadership and Service Center.
Construction on the project began at the end of last semester. The new facility will be larger, with more areas for group discussion and general use and a great deal of project-facilitating technology, including digital boards and interactive screens.
Until the completion of the new center, the offices displaced by the construction will be located in the Blatt P.E. Center.
University SC Tower
Construction for the new on-campus student housing project began in the spring. The facility is expected to open in the fall of 2015.
The private complex will provide a place for upperclassmen to live in west campus, behind the Carolina Coliseum and near both the Greek Village and the Darla Moore School of Business. The lobby entrance to the building will be located on Assembly Street, while the Pendleton side will feature over 700 parking spaces and some retail stores.
According to the Columbia Planning Boards Commission, the $60 million facility will include 318 housing units with one, two, three, four and five-bedroom suites, and will house over 800 beds in total. The tower will also feature 12 stories and 435,000 square feet, and will provide many amenities including a theater, fitness center and rooftop pool.
School of Journalism
Throughout this school year, renovations to the former home of the Arnold School of Public Health, located in the former Health Sciences building near the Horseshoe will continue as the 52-year-old building is prepared to become the new home of USC’s journalism school. Classes will be held in the 54,000-square-foot building beginning August 2015.
The journalism school, one of the oldest in the nation, was founded in 1923 and has been housed in the Carolina Coliseum since 1969.
The new building will provide nearly double the space for journalism school.
Ongoing renovations to the Carolina Coliseum will eventually convert the 45-year-old arena into a practicing facility for the men’s and women’s basketball teams. The refurbished facility will accommodate two practice court areas; the rest of the space will be used for classrooms and offices.
Due to the renovations, the facility will no longer host graduations, concerts or events.
The project will be a step toward remedying USC’s classroom and lab space shortage and will provide the USC basketball teams with their own courts. Currently, the men’s and women’s teams share a court with the USC volleyball team.
The repurposing will also displace the colleges of Hospitality, Retail and Sports Management and Mass Communications and Information Studies. According to The State, HRTM is set to inherit the building that currently serves as the USC School of Law in 2019, after the law school moves into a new facility in 2016. Mass Communications will move into the former Health Sciences Building on Sumter Street after renovations are completed in 2015.
_*Carolina Community Addition_s*
Alumni Center
The structural phase of the new Alumni Center was completed in July, and final work on the building is scheduled to end during the summer of 2015.
The facility, located in the Vista at the intersection of Lincoln and Senate streets, will be the university’s first permanent home for alumni. The three-level Center will include several conference spaces, a ballroom and a ballroom patio. The $26 million project will be privately funded.
“We’re bringing this center to life for alums by alums”, My Carolina Alumni Association President Paula Harper Bethea said. “It is going to be an absolutely beautiful recognition of the commitment that our alums and our friends have to this university.”
University President Harris Pastides told attendees that he felt the center would not only fulfill a longtime need, but would provide a larger and more versatile space for alumni than most universities.
“Building a university is like building a puzzle— a beautiful puzzle, and you’re always trying to identify pieces that need improvement,” Pastides said. “We had no alumni center, in the 213-year history of this university. We’re finally getting what we deserve.”
The Hub at Columbia
The new housing center called the “Hub at Columbia” began accepting students for individual leases this month.
The 21-story building once provided office space for SCANA and has been vacant for about 5 years. According to a press release, the refurbished facility now includes 258 housing units and 851 beds. All of the bedrooms are fully furnished.
The most unique aspect of the new housing option will be the facility’s amenities, Hub officials told The State. The building’s amenity deck on top of the neighboring city-owned Sumter Street parking garage will include a swimming pool, 60-person hot tub, sand volleyball court and outdoor LED TV screen. The Hub also features its own parking garage and has negotiated the use of a portion of the Sumter Street garage with the City of Columbia.

