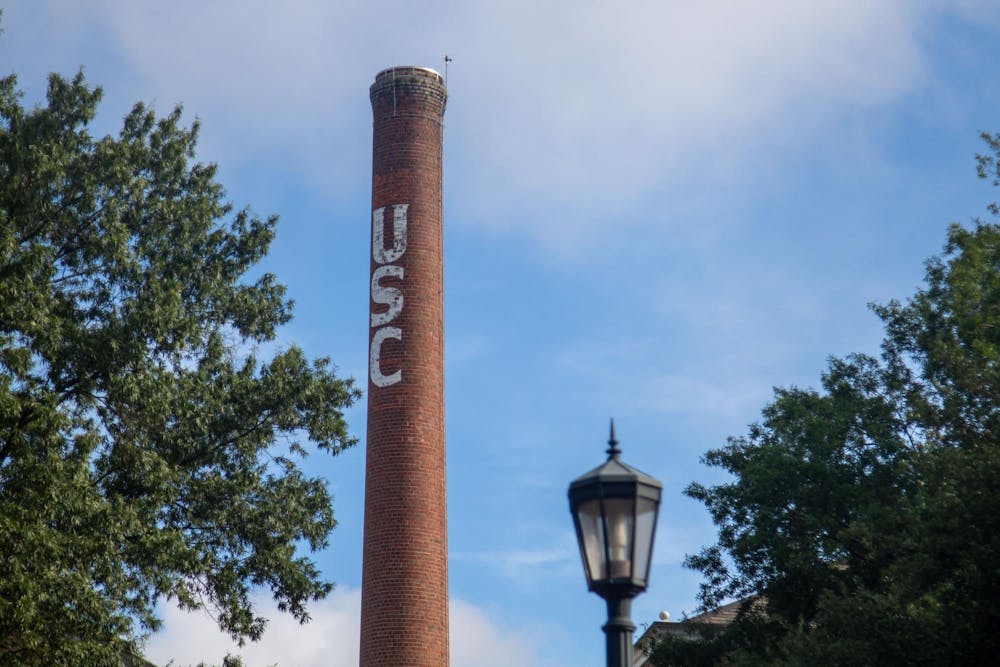The University of South Carolina’s board of trustees approved USC Next, a new master plan, on Friday, which includes plans to develop underutilized areas in the core of campus and create new facilities for teaching, research and student housing.
One component of the plan is USC President Michael Amiridis’ idea of “activating the historic core,” said university Architect Derek Gruner.
“What that really means is going back to the Horseshoe district and the Gibbes Green district, the spiritual heart of our campus, and looking for ways to get more students living in that core and learning in that core,” Gruner said.
The university worked on USC Next for over a year with Sasaki Associates, a design firm that has worked with the university for 30 years.
While creating the new master plan, USC and Sasaki engaged with community members and created an online survey to ask students about their habits on campus, Gruner said. This feedback allowed USC to see where students usually congregate and how they get from place to place.
One result of the survey was a plan to improve the section of Devine Street which connects Thomas Cooper Library to Main Street, he said. Those improvements may include adding trees for shade and creating a safer pedestrian environment.
“Devine Street … is one of those realizations that came out of that process,” Gruner said. “We started to realize how many students were walking from the fountain area in front of Thomas Cooper, through to Main Street, through an area that is sort of a service yard right now.”
The plan is based on a predicted enrollment growth of 2% every year, he said.
“It’s something that the university I think is going to be very proud of,” Gruner said.
Housing
One project related to that goal is the replacement of the McBryde residence hall, which has already received some approvals and will enter a design phase soon, Gruner said. The university plans to build both residential and research space in the location.
“What we see … is a modern residence hall that will greatly increase the number of students living in the core of campus,” he said.
USC plans to find a private partner to redevelop the 14-story Rutledge Building at the intersection of Bull and Senate streets into residential units. The university is open to creating either student housing or general housing, Gruner said.
Thomas Cooper Library
A comprehensive renovation of Thomas Cooper Library is also in the works, Gruner said. The project aims to modernize the building, address its maintenance needs and change how its interior space is used.
“The library of the 21st century is different than the previous centuries,” he said. “What students expect out of a library is different. It is more of a collaborative study space.”
Academic buildings
The Science and Technology Building’s East Tower will receive 16 classrooms, four labs, faculty offices and study spaces. Construction could start as early as September, Gruner said.
The additions, which come after the university renovated 40% of the building to create instructional chemistry labs, are expected to be complete in fall 2025.
USC will also build a new School of Medicine and research facility in Columbia’s BullStreet District. Construction will begin in the first quarter of 2025, and the university expects students to arrive in fall 2027.
The building is the first step in creating a new health sciences campus, Gruner said. The project will cost $300 million and take up 308,000 square feet.

