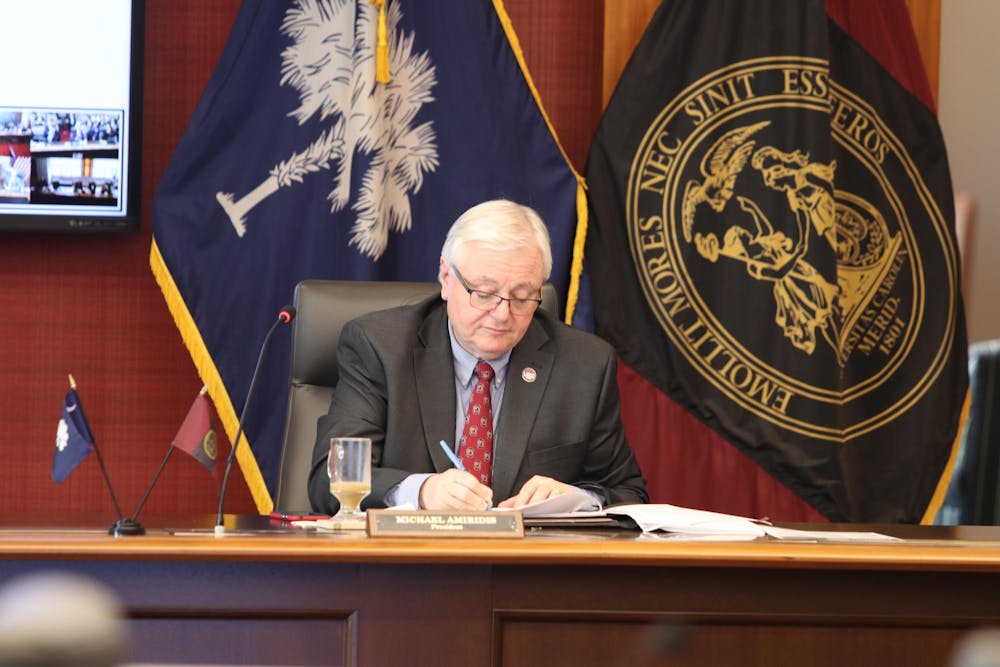USC's board of trustees approved three Columbia campus projects from the USC Next Masterplan at their meeting Friday.
They approved renovating the Russell House bookstore, turning McKissick Museum into classroom spaces and revitalizing Barnwell College.
The board approved phase one of the McKissick building renovation. This will add study spaces, academic space, a cafe, new entrances and a patio to the building.
"(We) would dedicate the lower two floors of the building to the visitor center to enhance and expand the visitor center experience," University Architect Derek Gruner said. "And then the upper two floors would introduce academic classroom space into the building, which will then pull students into this building and revitalize the building."
They will also add study spaces and display art throughout the building to "retain that sense of the building having some museum characteristics," Gruner said.
"The McKissick building (project), which will allow us to add classrooms and to add study areas, and also it will give the museum the opportunity to exhibit now in high traffic areas with a lot of students there," President Michael Amiridis said. "If you remember the discussions that we had about McKissick, a number of you said that, 'Well, we visit once when we come to the university for the orientation, and then you never see it again.' Now, we'll open McKissick, and we'll give it more light and also bandwidth."
The board also approved reducing the size of the Russell House bookstore to expand the kitchen and dining areas in Russell House.
"The ultimate objective of the master plan is to relocate the bookstore and some other student union functions over to Main Street one day," Gruner said. "But this is a project that we are trying to achieve between now and August of 2025, so the project that I'm seeking an action for this morning is really focused on reducing the size of the bookstore, consolidating them."
After reducing the size of the bookstore and relocating the textbook storage and distribution, the kitchen and seating area will expand into the space.
The board also approved phase one of the plan to renovate and modernize Barnwell College's interior.
"The mechanical, electrical plumbing systems are outdated," Gruner said. "There is no fire protection system. And when you go inside the building, it feels rather lifeless. You see these corridors that don't have a lot of natural light, and the way that the space is configured is just no longer efficient. It doesn't represent modern instructional pedagogy."
The plan includes adding classrooms, technology and enhanced active learning classrooms. It also includes increased natural light sources and utility projects, such as adding new electrical and plumbing systems. Overall the project is to make the building a "vital piece of (the) Gibbes Green (area) again," Gruner said.
Additionally, the contract for the naming rights of Founder's Park was extended 10 years, until October of 2035.
Amiridis said that the progress of the master plan is indicative of the growth of the university overall.
"The bottom line there in one sentence is that we are thriving, and we have metrics that they actually strongly support service statement," Amiridis said. "We're making progress also with our master plan, and three more projects were added today. These are all important innovations."

